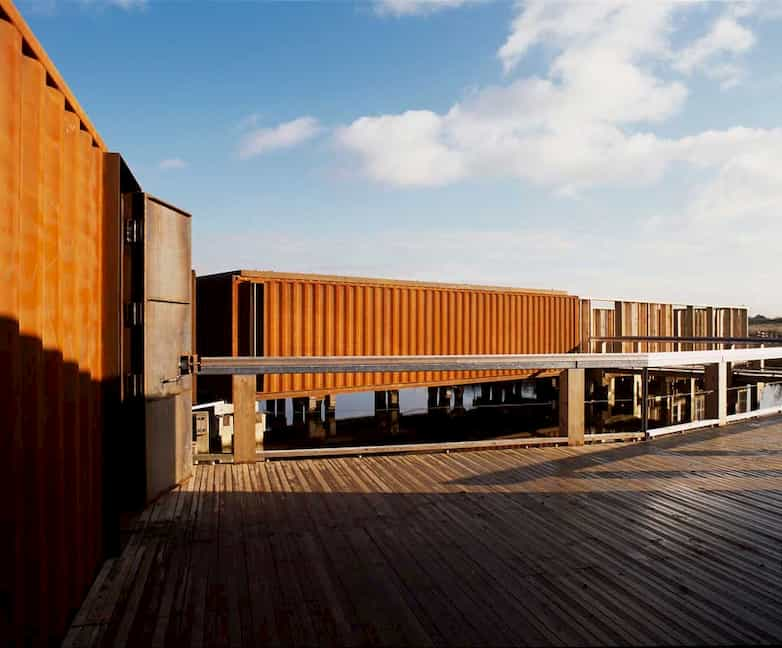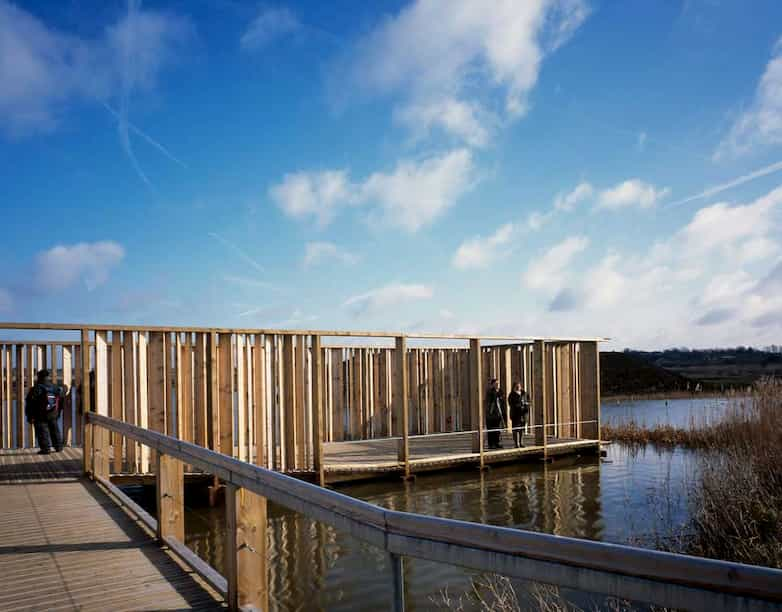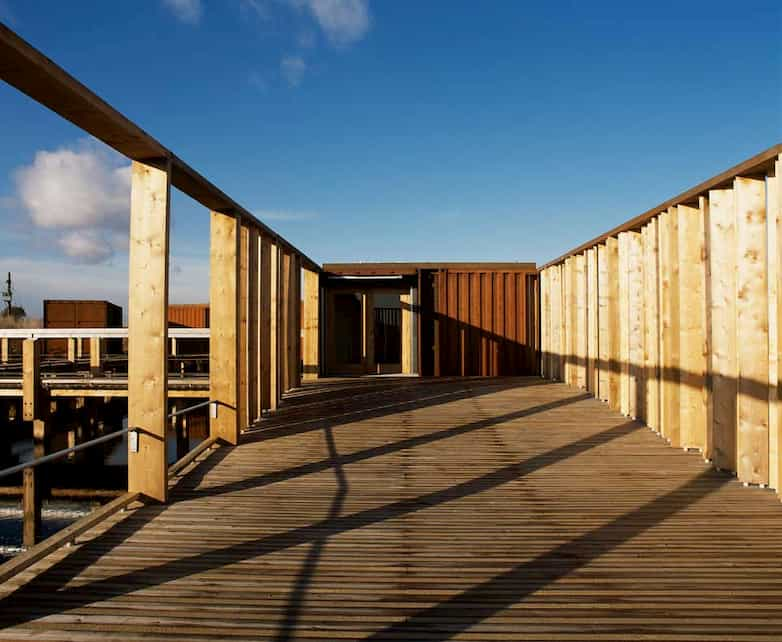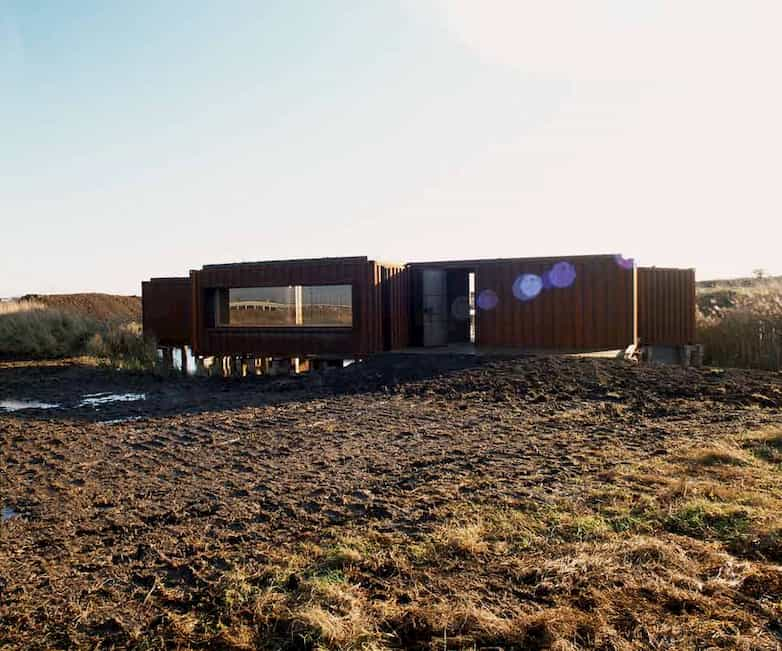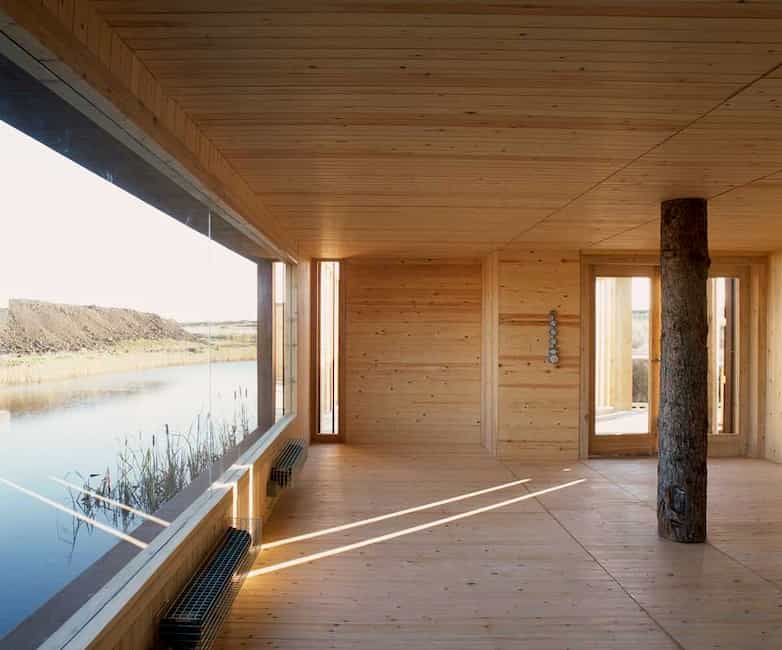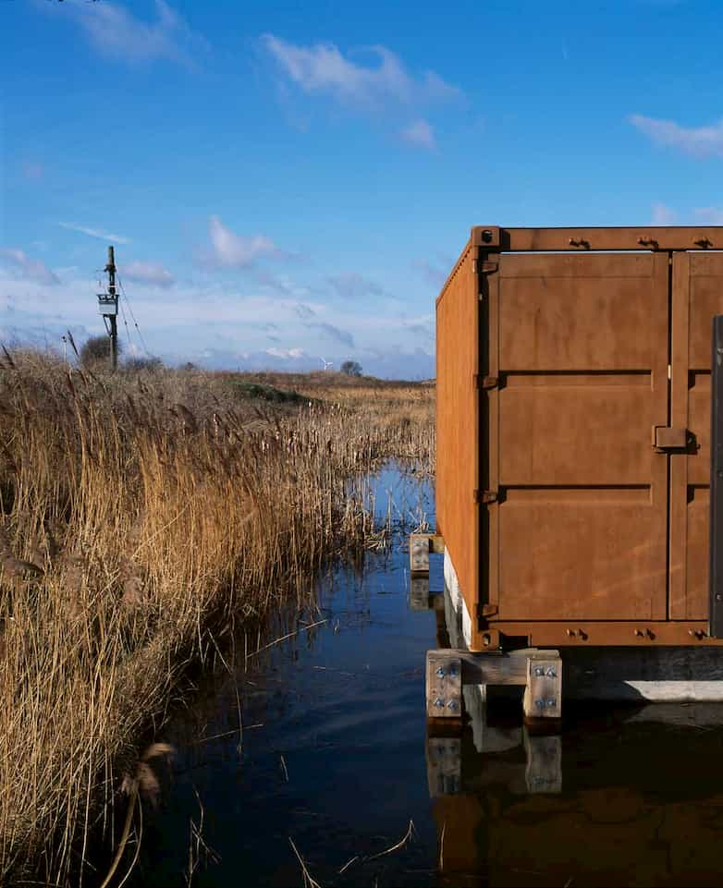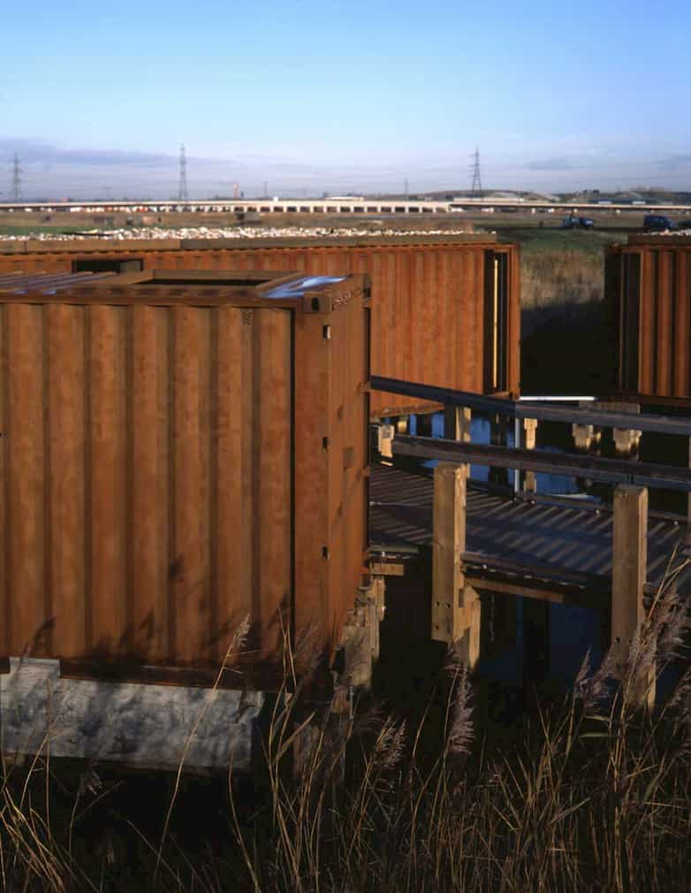. 133 _ Marshland Discovery Zone
2. Tidal Foreshore
3. Purfleet village
4. Marshland discovery zone
5. Rifle targets [military heritage]
6. Munitions store [military heritage]
7. HS1 | C2C rail corridor
A public facility for the Royal Society for the Protection of Birds' nature reserve at Purfleet. It includes a new public outlook shelter, an outdoor field classroom, and indoor base used by school parties. Foundations are formed from driven timber piling which was first used for the construction of the reserves boardwalks. This provides a low impact, sustainable solution avoiding the need for piling sixteen metres down to the underlying chalk.
A viewing deck is surrounded by a high open timber screen. This deck leads directly into the public outlook room formed from two re‑used 40 foot shipping containers, sandblasted back to a weathering steel finish, and lined internally with timber boarding. The containers are roofed with a floating timber deck structure which uses a standard membrane roof and oyster shells as ballast.
